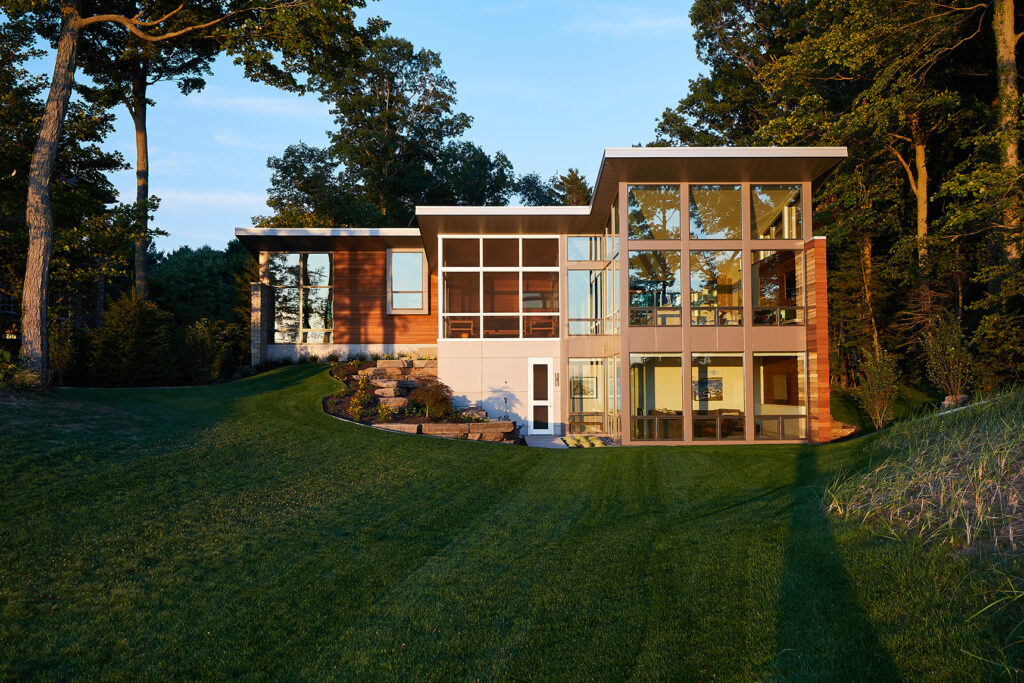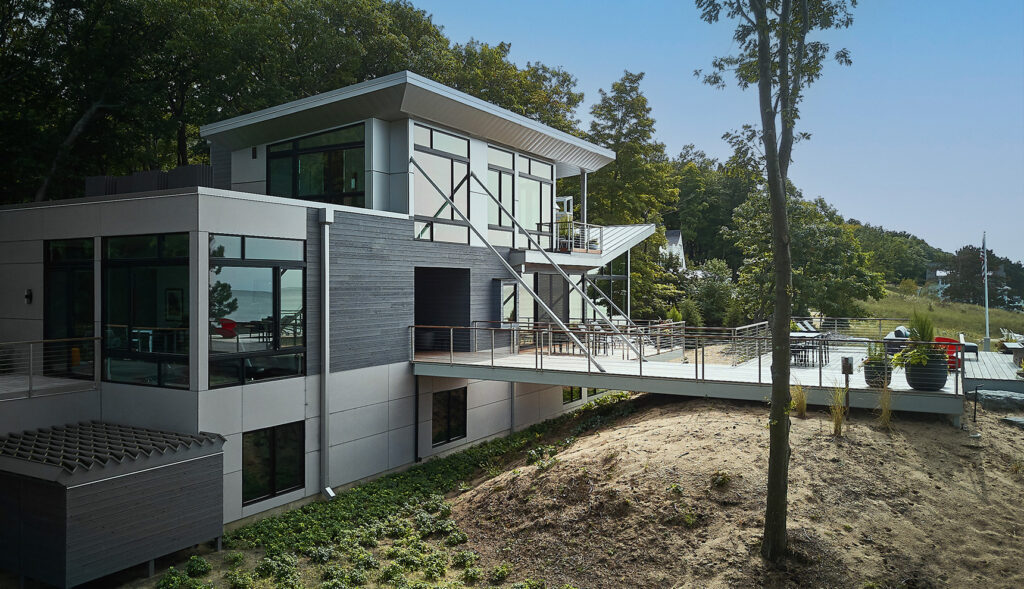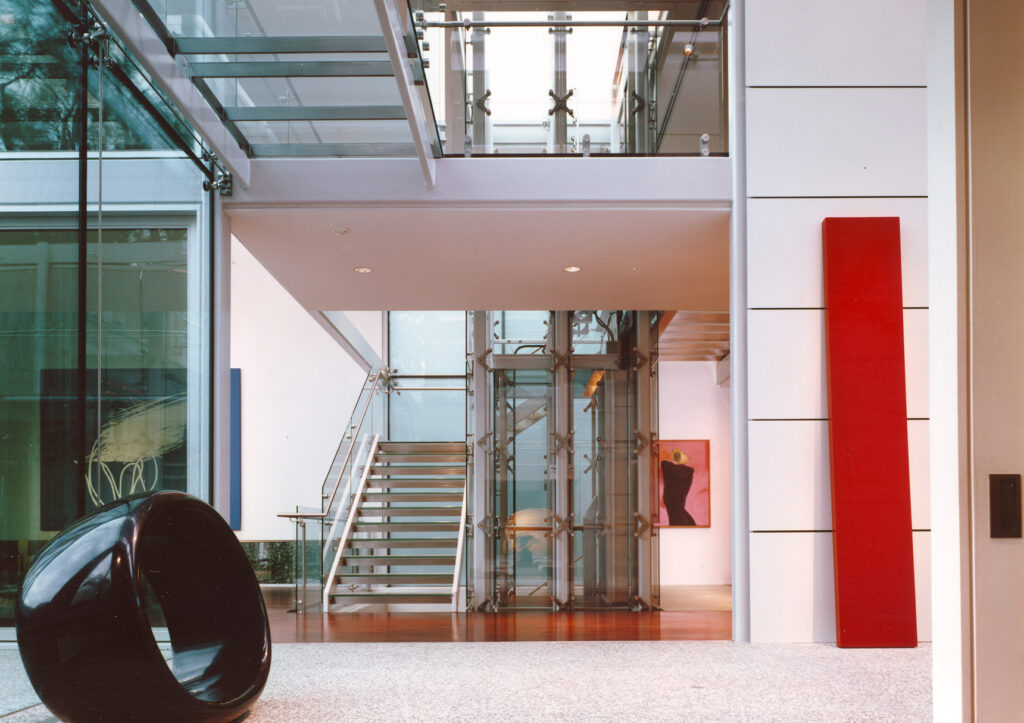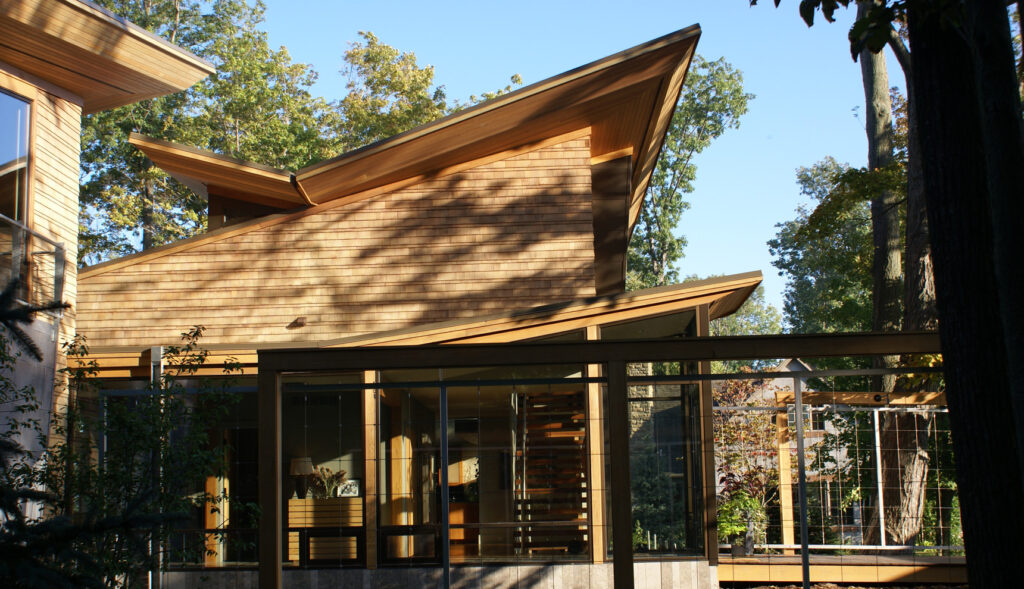
Situated on a 1,200-acre horse farm in western Illinois, this compound of buildings sits mid-way up a hill overlooking the horse stables and the Mississippi valley. The compound is centered around a main lodge with a bi-level terrace, screen porch, and pool. Corrugated Corten siding, reclaimed barn wood, and locally quarried stone make up the interior and exterior materials. Clerestory windows naturally illuminate most of the interiors. The commitment to living off of the land meant the incorporation of geothermal heating and an extensive solar electric array which leave little need for fossil fuels.

Sitting on the edge of Lake Michigan, the residence is a series of solids and voids wrapping around a steel skeletal frame. The voids create secluded spaces while the solids screened off interior and exterior spaces from the neighboring houses. The frames are infilled with glass where lake and forest views are possible and with solid panels where privacy is desired. The soaring roof plan opens to the lake exposure and maximizes the natural light.

Sited along Lake Michigan, the residence rises above the dunes and forests which enclose it on all sides to peer out above the natural landscape to the waters beyond. A suspension bridge like structure reaches out to the top of the dune to minimize the impact to the habitat. All trees and grasses are left intact to ensure the stability of the dunes and to maintain the natural setting.

This 15,000 square foot steel and glass structure serves a dual function as both an art gallery and a residence. The building surrounds a two story courtyard with numerous water features and an upper level sculpture garden. 2006 AIA Distinguished Building Award

“Aising” is a Gaelic word meaning “a vision or dream”. The owners are of Irish decent and had belief that a lake house could become a hub for family and friends to gather and enjoy the natural setting. The central space is a single pavilion enclosing both interior and exterior spaces separated by sliding glass walls which retract into a center stone pylon. The exterior space can be screened off with long span roll down screens. The public pavilion is separated from the sleeping quarters with a limestone wall which slices through the two masses.

The form of this 7,500 square foot residence is inspired by its location soaring at the top of a Lake Michigan bluff. The building is oriented around a central spine connecting the interior spaces to the lake view. Natural stone and cedar juxtapose canted glass and metal planes to infuse the spaces with energy.