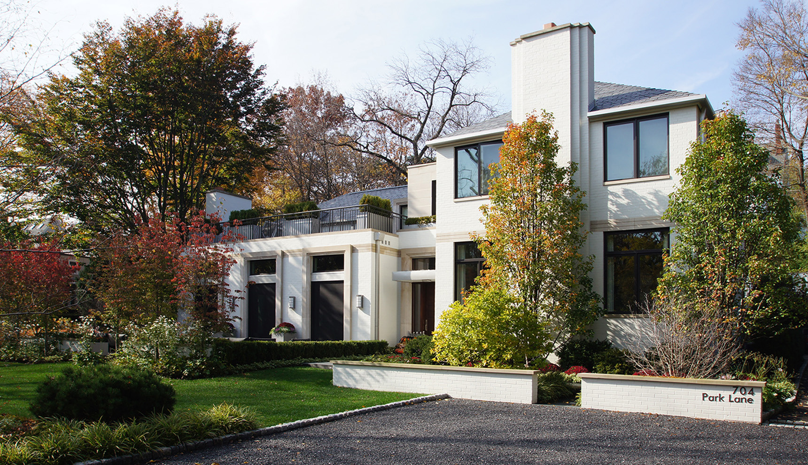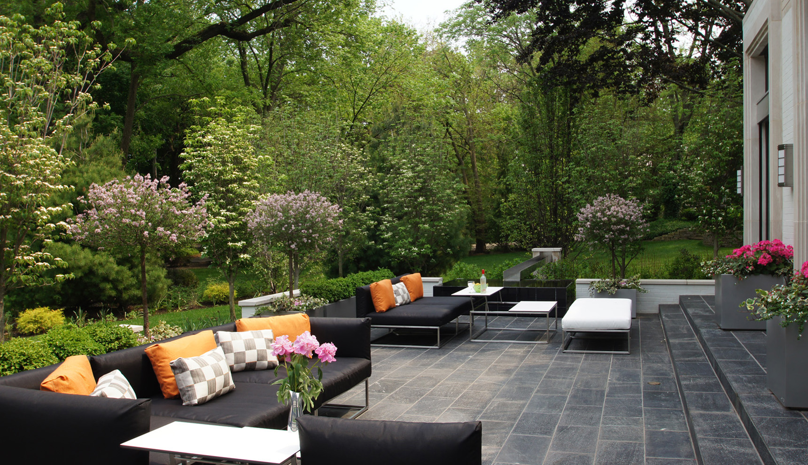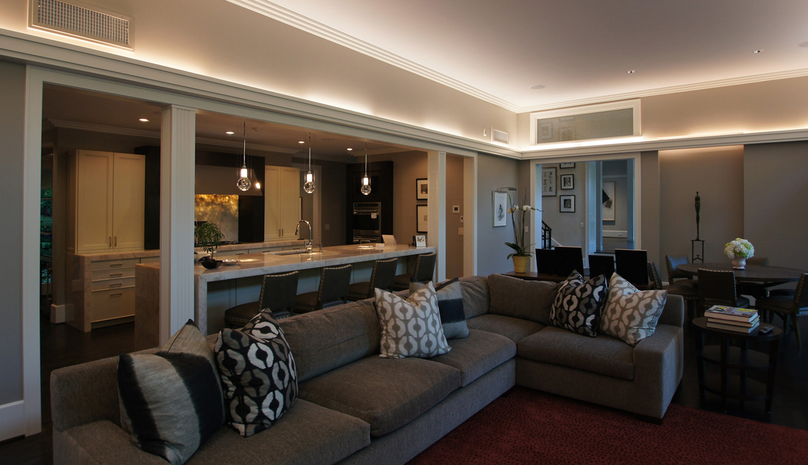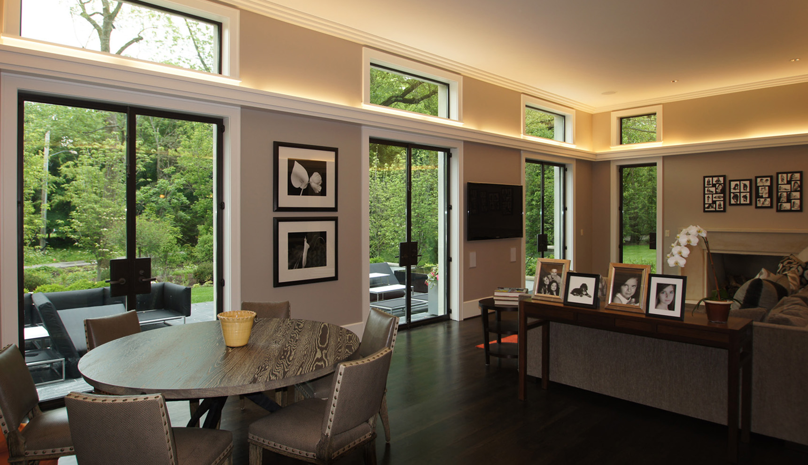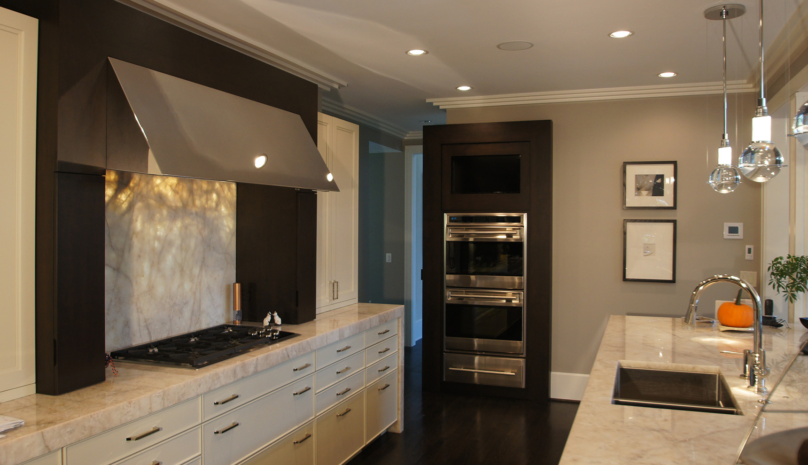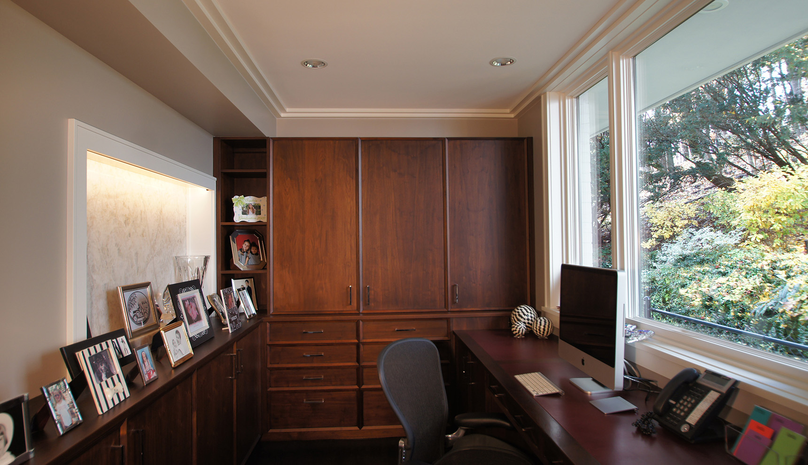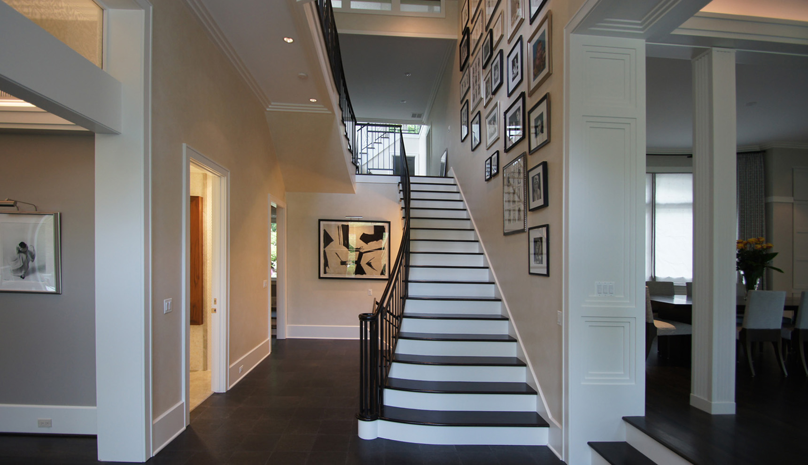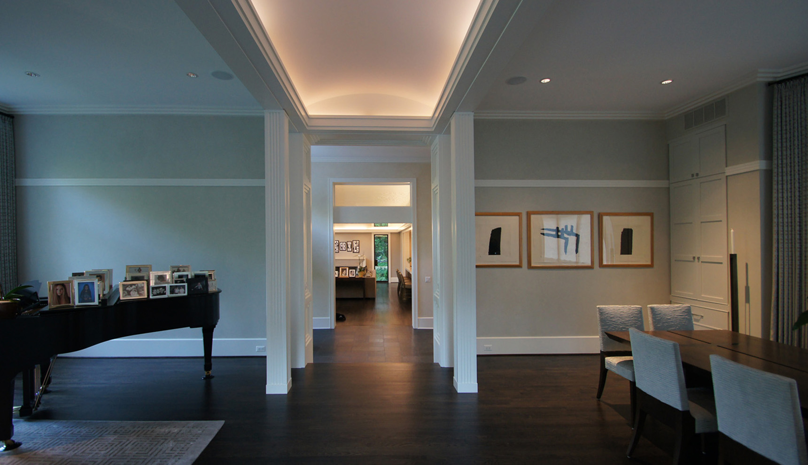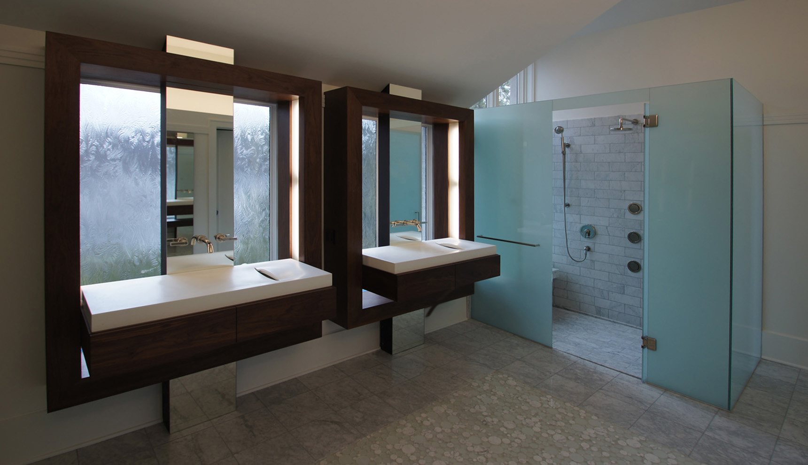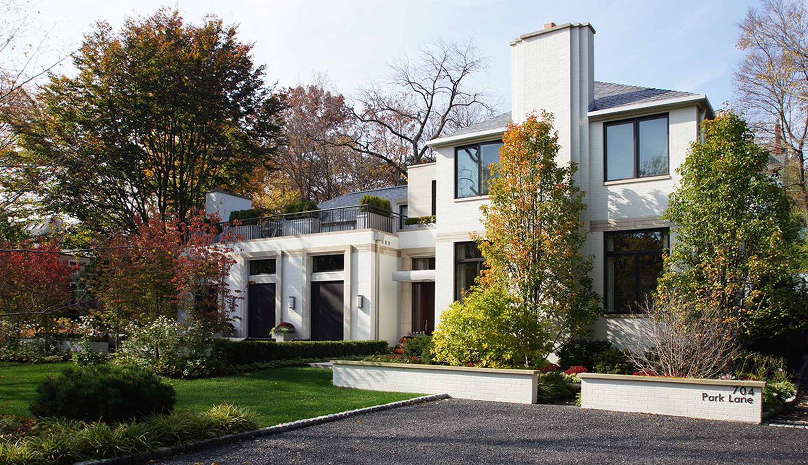The 7,000 square foot house is built into the base of a hill with a public park to the front of the property. The house is designed to have a series of private terraces on two levels which are buffered from the public entrance. Light shafts are designed into the house allowing clear views from the ground floor to a glass third level loft. To reduce its environmental footprint and reliance on fossil fuels, the house is heated and cooled with geothermal wells which transfer energy from the water table.
