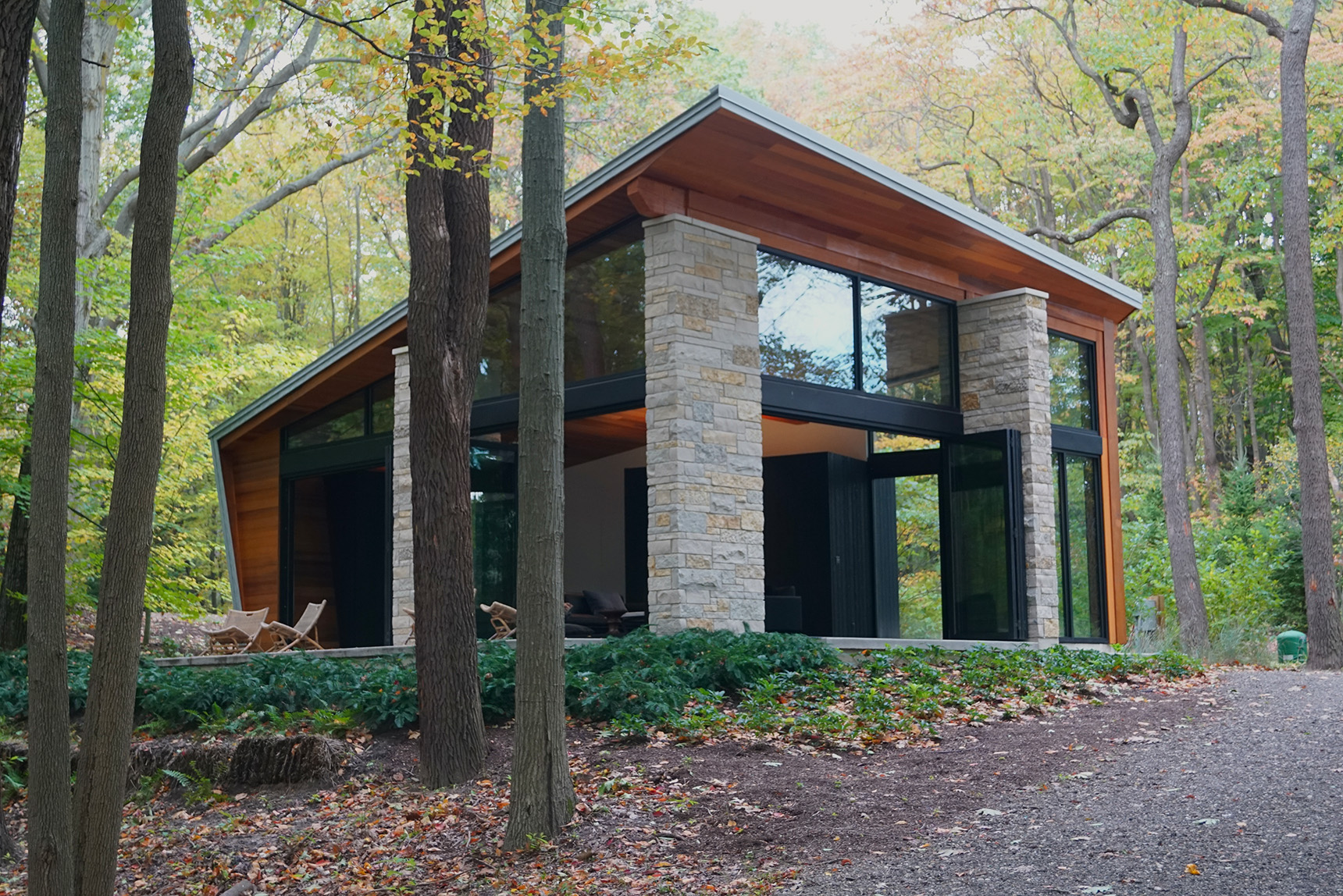A modern interpretation of the English tradition of building outbuildings on a large estate as events to explore. The one room pavilion overlooks a stream and meadow visible through three glass folding walls under a roof which slopes up in two directions. A kitchenette and bathroom are inserted as boxes in the space clad in traditional Japanese shou-sugi-ban siding. The roof is supported on three stone piers along the window walls and folds down to become the angled rear wall.








