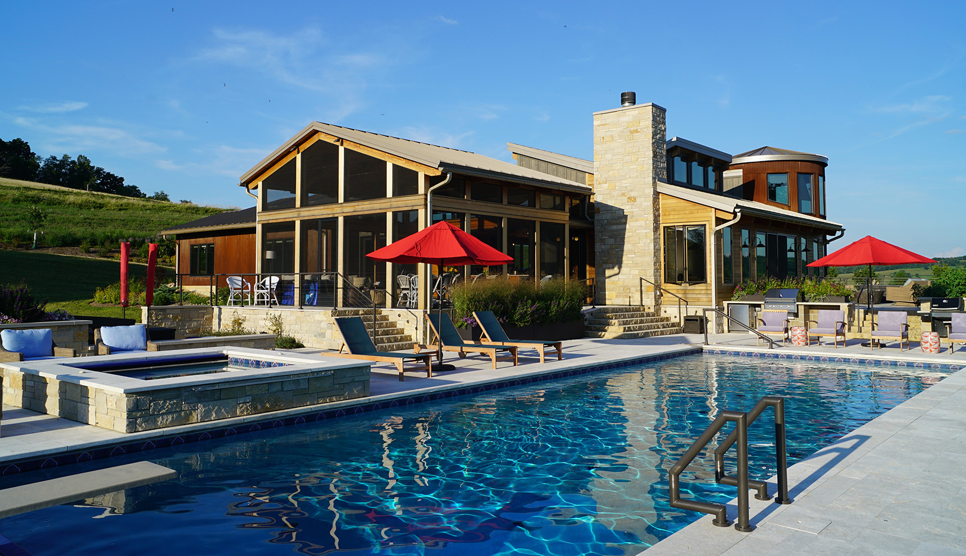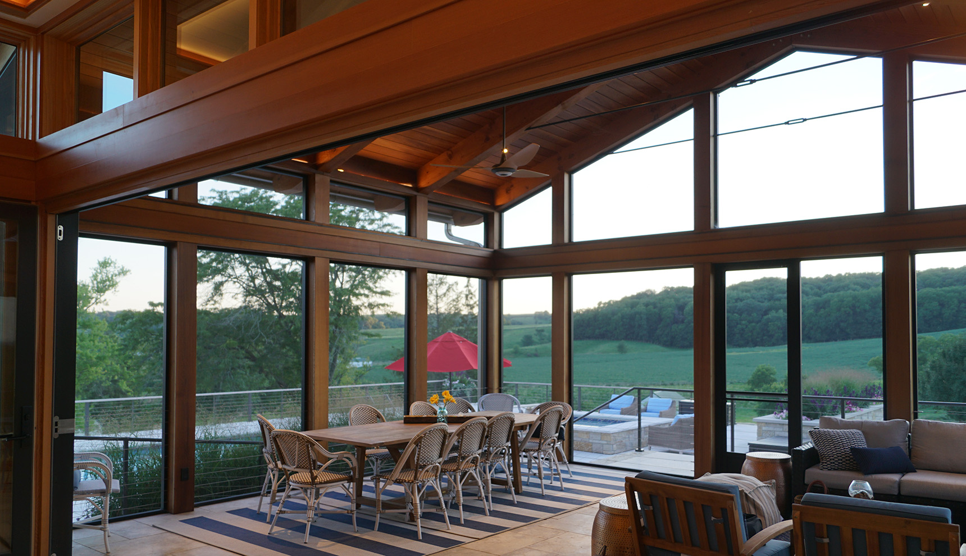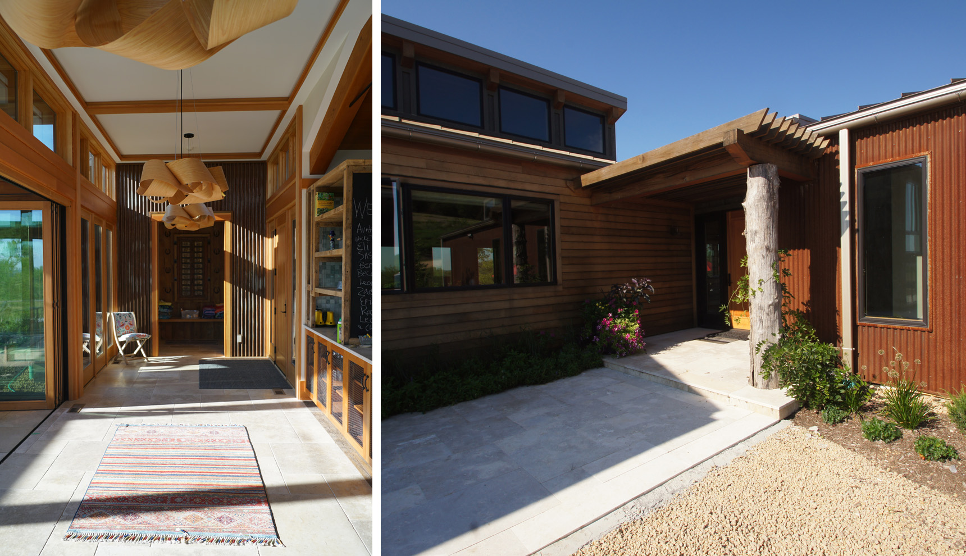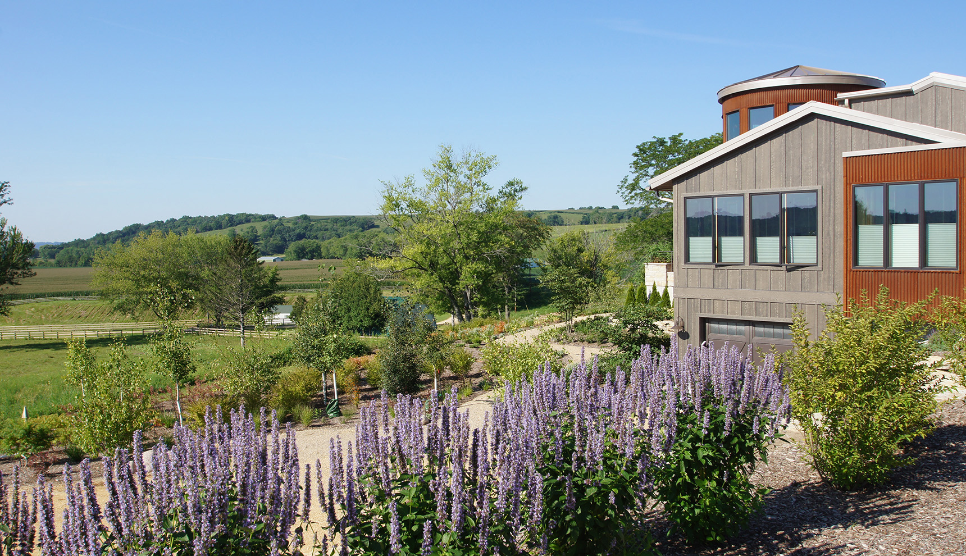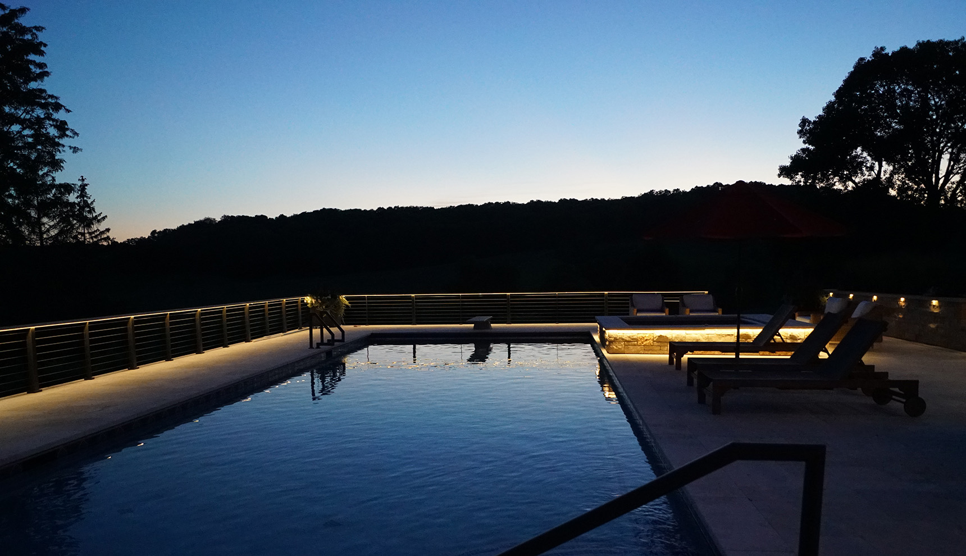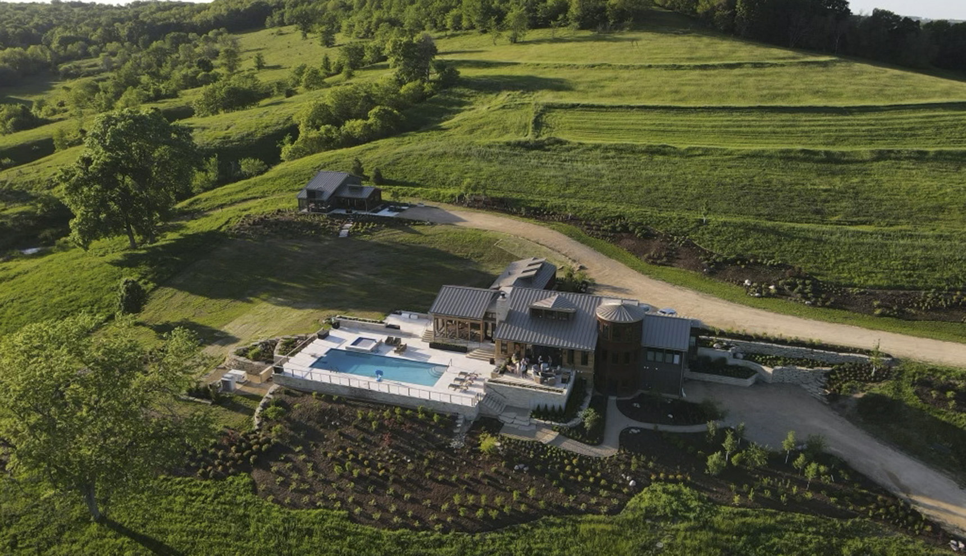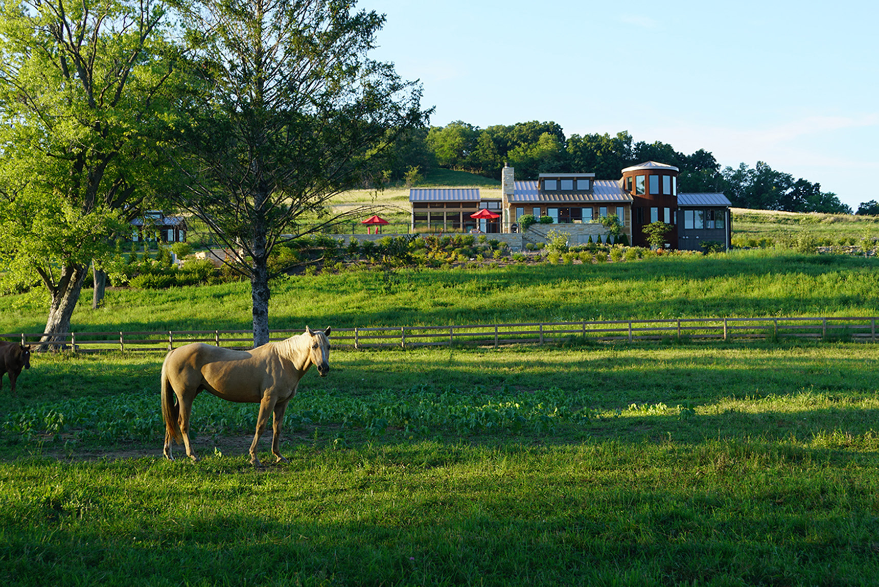Situated on a 1,200-acre horse farm in western Illinois, this compound of buildings sits mid-way up a hill overlooking the horse stables and the Mississippi valley. The compound is centered around a main lodge with a bi-level terrace, screen porch, and pool. Corrugated Corten siding, reclaimed barn wood, and locally quarried stone make up the interior and exterior materials. Clerestory windows naturally illuminate most of the interiors. The commitment to living off of the land meant the incorporation of geothermal heating and an extensive solar electric array which leave little need for fossil fuels.

