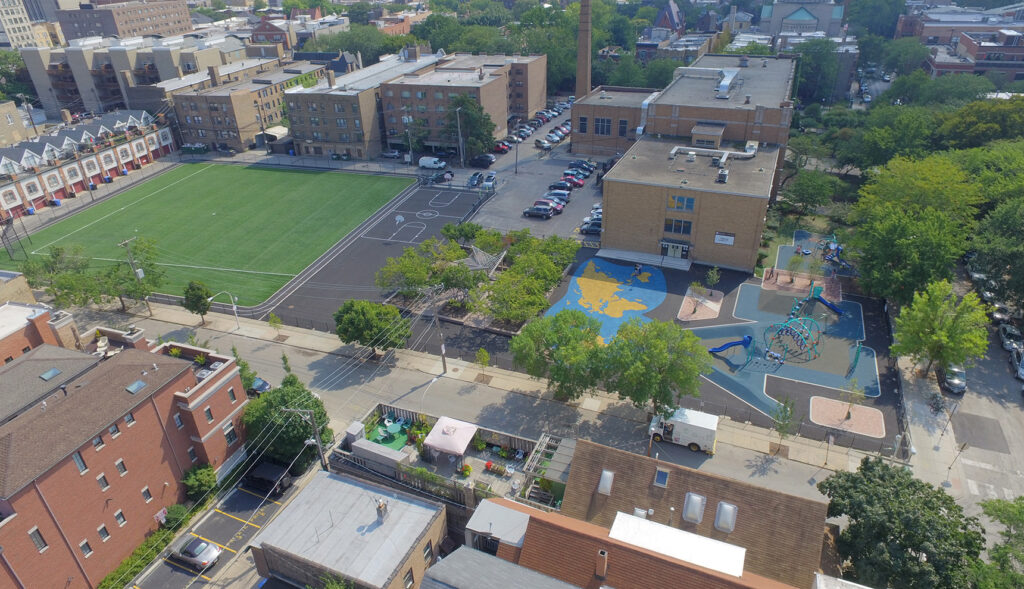
The remodeling of two playground areas, a new artificial turf field, and an outdoor amphitheater for an urban public school. The design captures rainwater and retains it to slowly be absorbed into the ground avoiding unnecessary sewage treatment. The design is meant to encourage creativity, learning, activity, and fun.
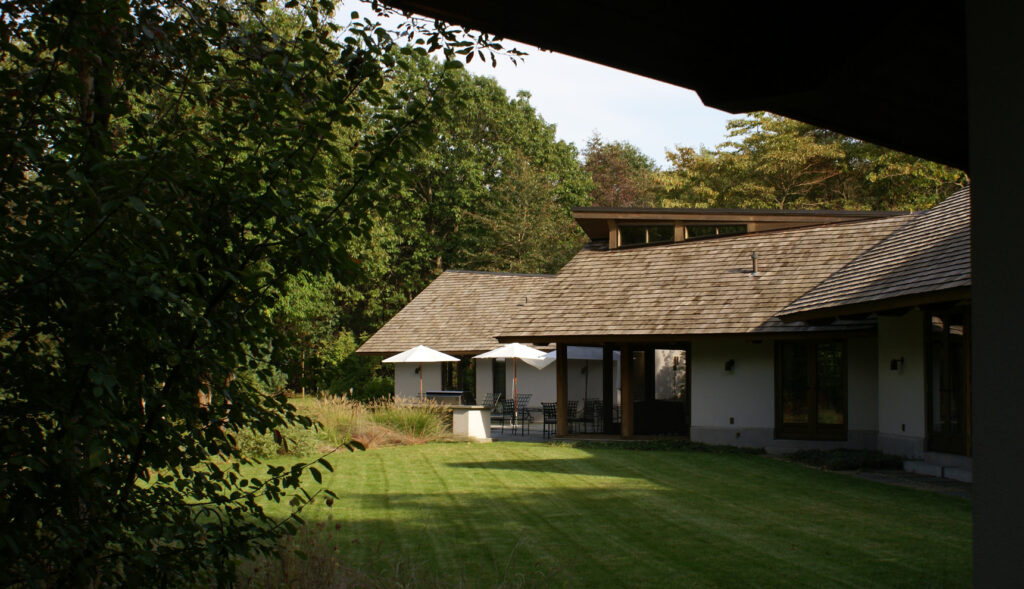
A residential compound composed of four interconnected meandering pavilions. The roof planes rise up from the base meeting like colliding tectonic plates creating clearstory windows below the roof extensions. The organic snake-like shape and materials are informed by the wooded beach dune site.
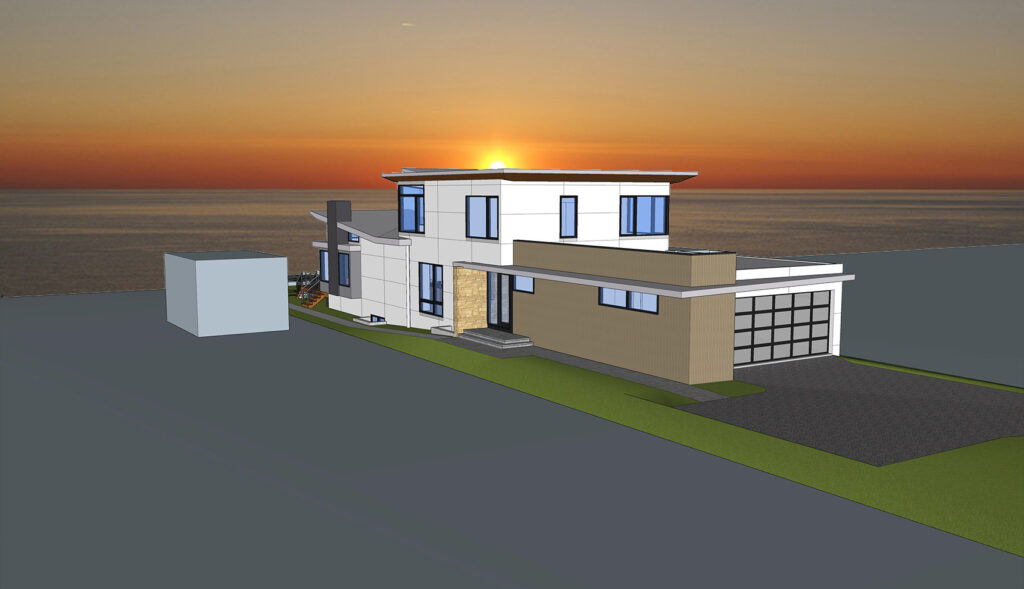
Located on a long narrow lot on the eastern shores of Lake Michigan, the house brings views of the water into all the major living spaces while maintaining privacy on the long sides. The lake side of the house focuses light into the interior with floor to ceiling glass under soaring roof planes. Compressed between the garage and their neighbor, a covered walk along a wood clad wall terminates at a stone barrier by the front door with a thin slot creating a scope to the lake view ahead.
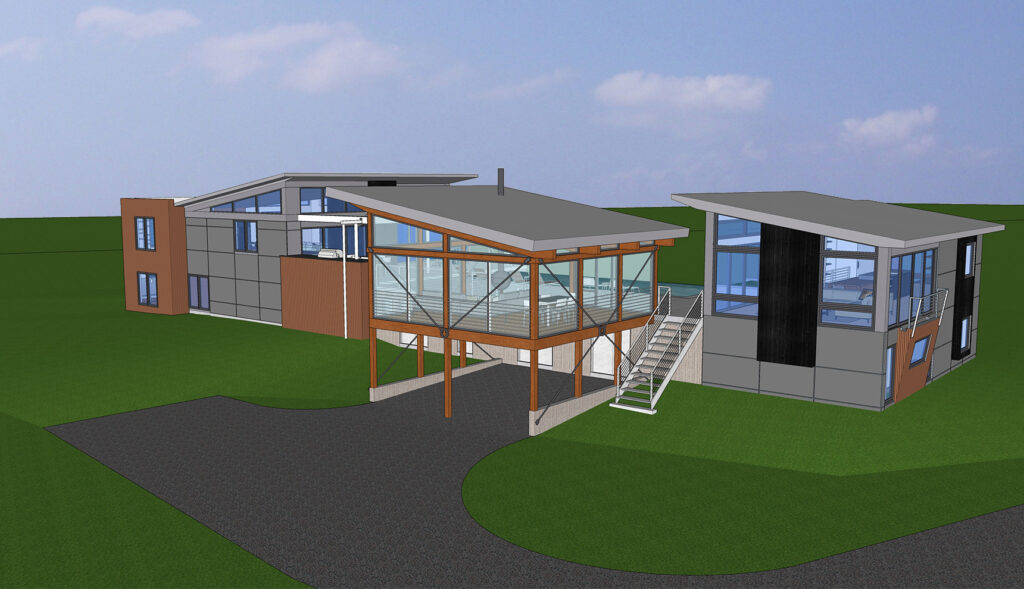
Sited on the edge of a Michigan vineyard, the grouping of structures wrap an elevated terrace overlooking rows of grape vines. A main house, guest house, and screen porch line the edges of the pool deck with the open side facing the fields which reflect in the infinity edge pool. The bedrooms are located at ground-level to give the upper-level living spaces a panoramic view of the grounds. The exteriors are inspired by utilitarian farming materials as elements of rusted Corten steel, weathered wood planks, and galvanized tie rods interconnect.
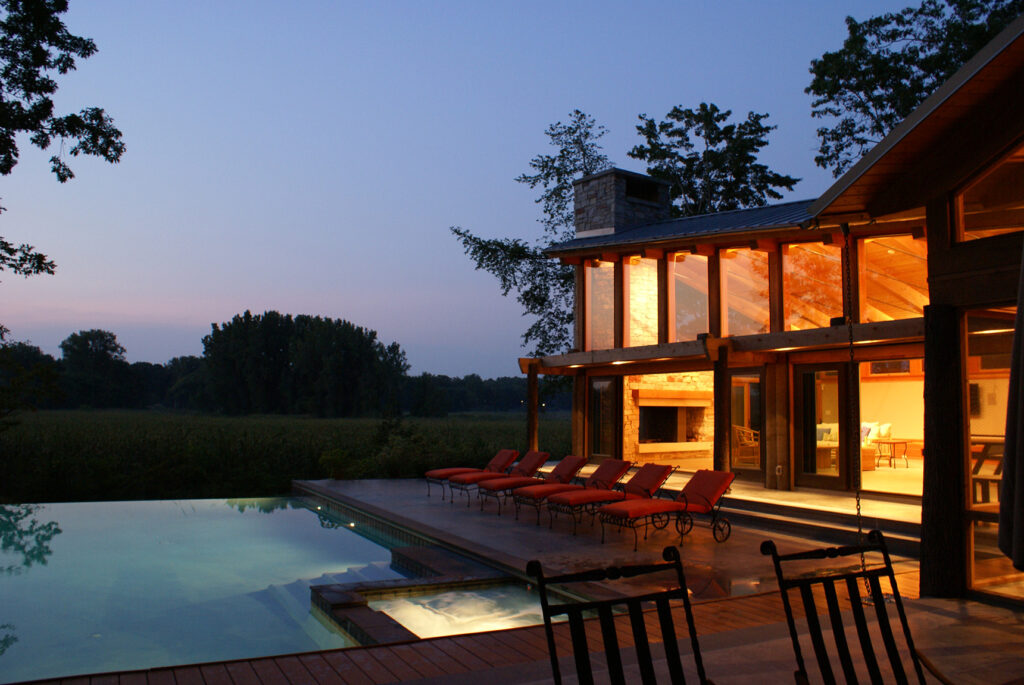
A weekend residence adjacent to Lake Michigan consists of a swimming pool, outdoor terraces, screen porch and a 1,800 square foot open plan building all oriented towards an undeveloped wetlands. The design functions both as an intimate retreat and as a facility to host large gatherings.
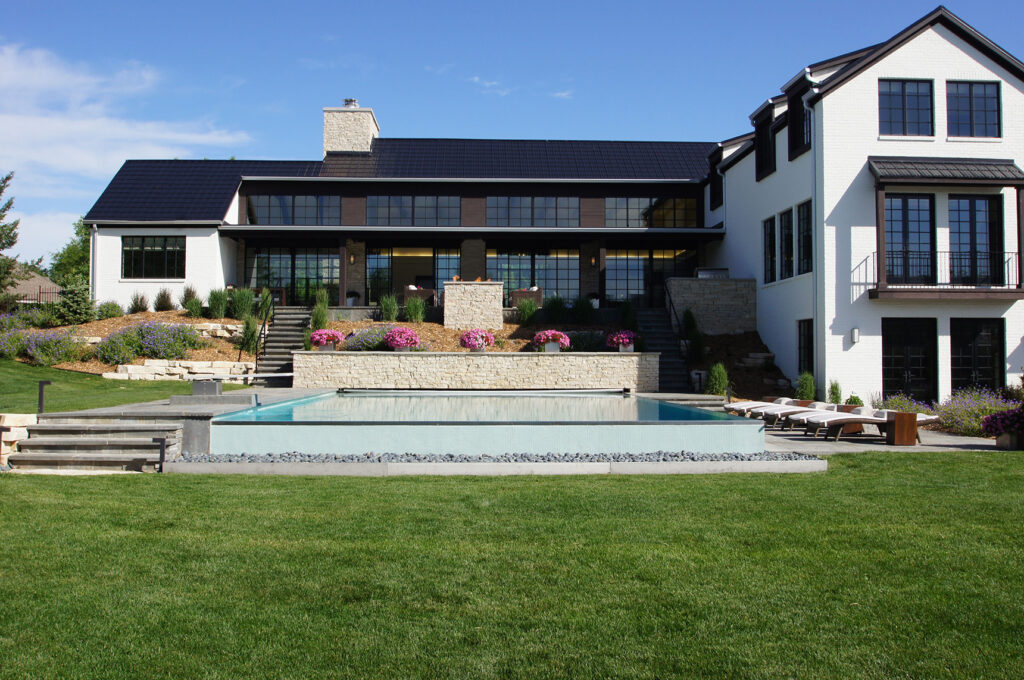
An 8,000 square foot residence opens out onto a large wooded valley. The two story great room is flanked by bedroom wings on both sides to minimize views of the neighboring houses. The design emphasized simple forms and expression of materials native to the surroundings. A lower level indoor basketball court is partially enclosed with an aircraft hanger door allowing for half court winter use.
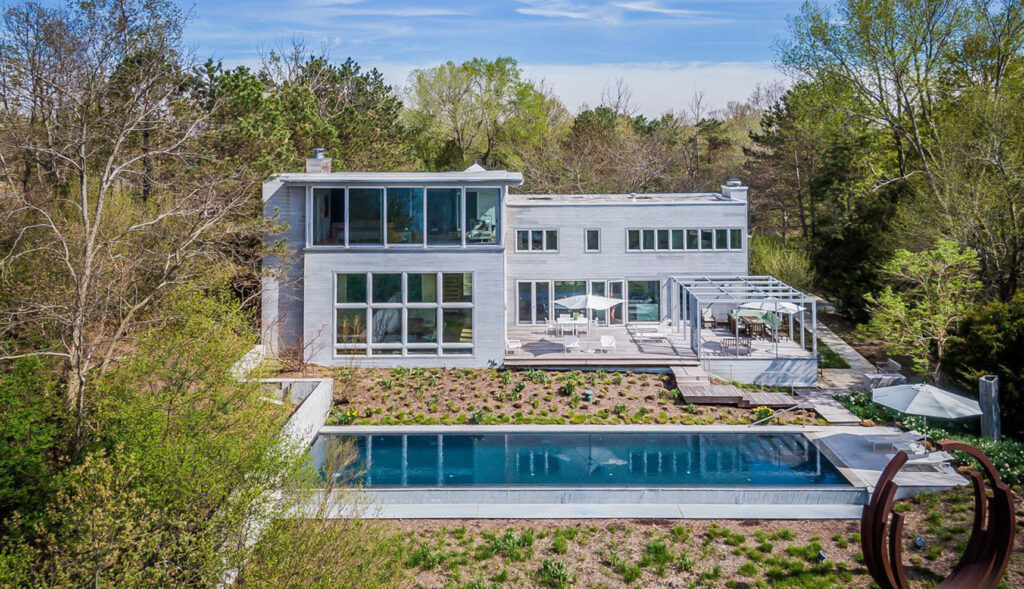
Remodel and addition to a simple rectangular house on Lake Michigan. Includes an all glass upper floor connected by a floating stairway and bridge, a deck, screen porch, and a sixty foot infinity edge pool. The glass rooms include floor to ceiling stacking glass doors and a deep metal overhang to maximize the connection with the site even in bad weather.
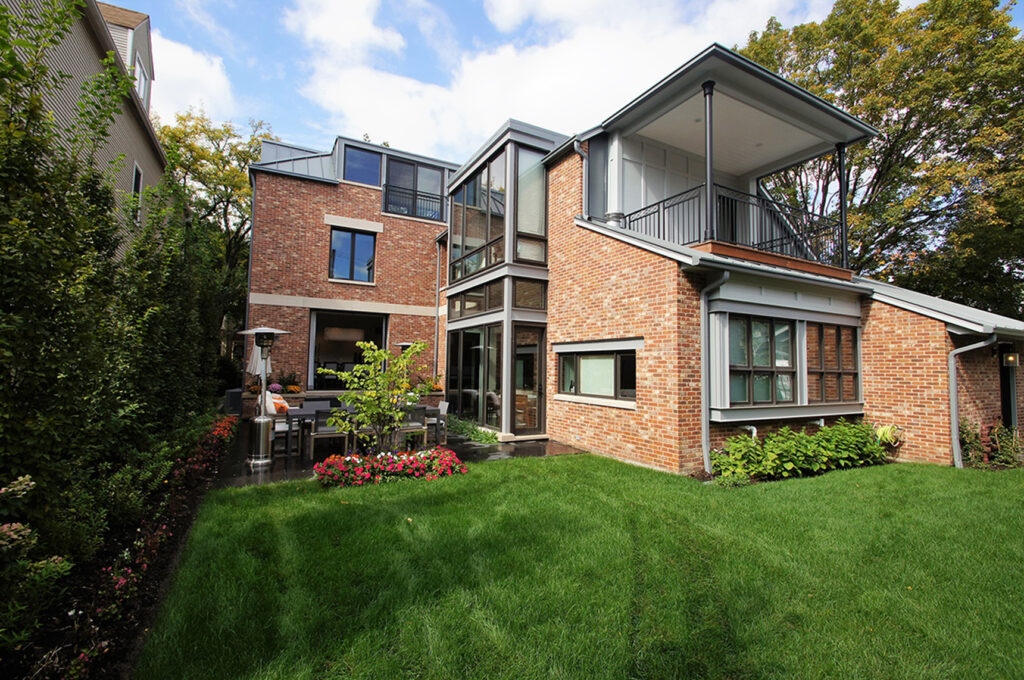
An 8,000 square foot residence on two and a half city lots organized around a courtyard accessible through 2 sets of retracting glass doors. A glass third story loft leads onto a large roof deck and creates a lightshaft through the central stairway. The exterior facade is broken into a series of smaller volumes to blend in with the scale of the surrounding neighborhood.
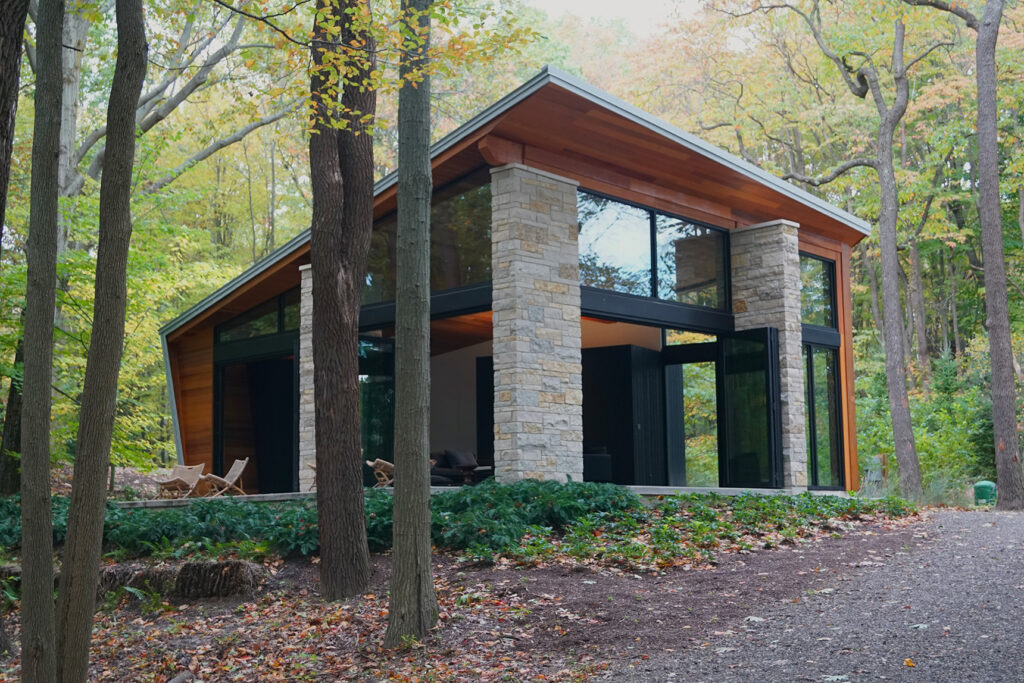
A modern interpretation of the English tradition of building outbuildings on a large estate as events to explore. The one room pavilion overlooks a stream and meadow visible through three glass folding walls under a roof which slopes up in two directions. A kitchenette and bathroom are inserted as boxes in the space clad in traditional Japanese shou-sugi-ban siding. The roof is supported on three stone piers along the window walls and folds down to become the angled rear wall.
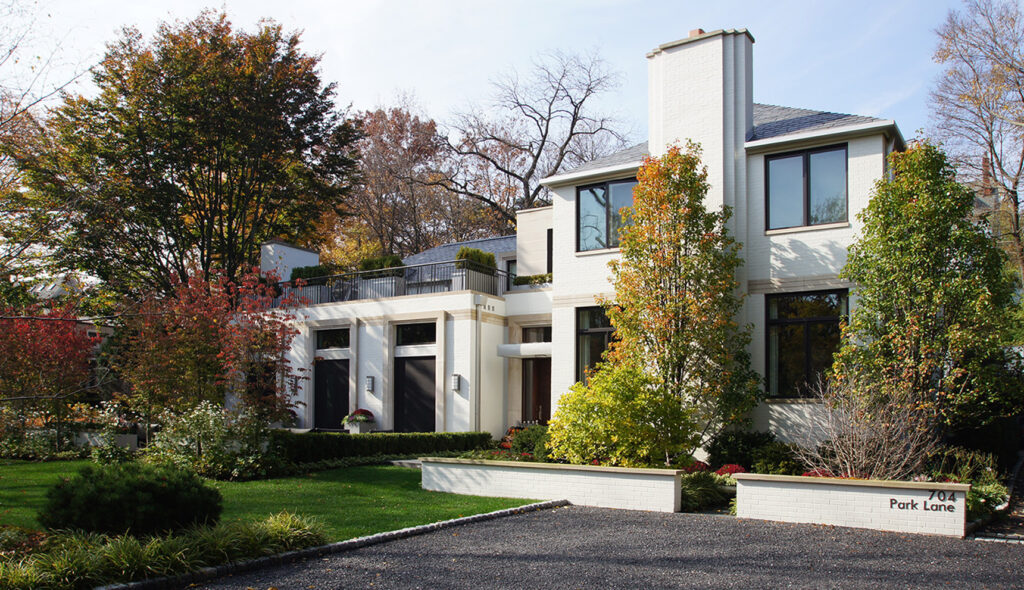
The 7,000 square foot house is built into the base of a hill with a public park to the front of the property. The house is designed to have a series of private terraces on two levels which are buffered from the public entrance. Light shafts are designed into the house allowing clear views from the ground floor to a glass third level loft. To reduce its environmental footprint and reliance on fossil fuels, the house is heated and cooled with geothermal wells which transfer energy from the water table.